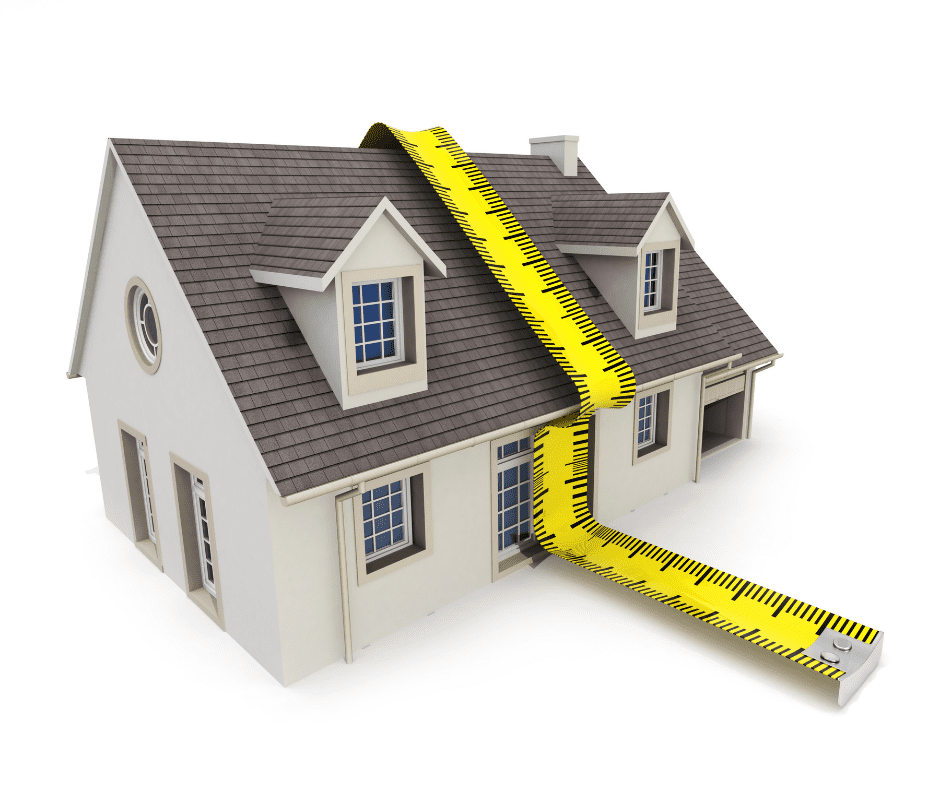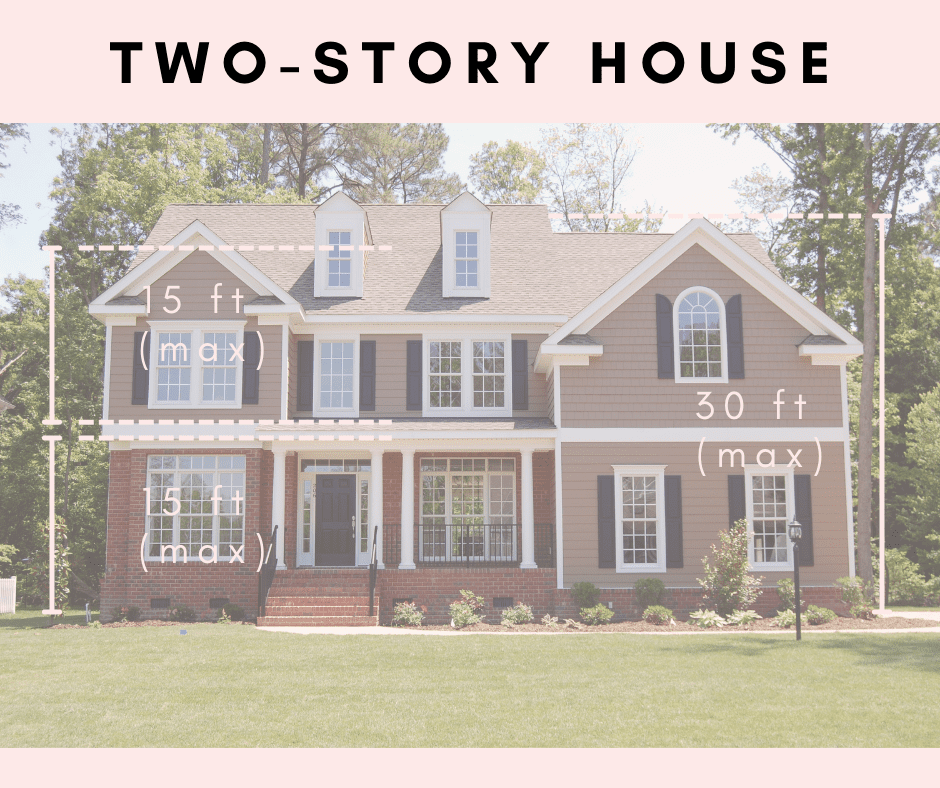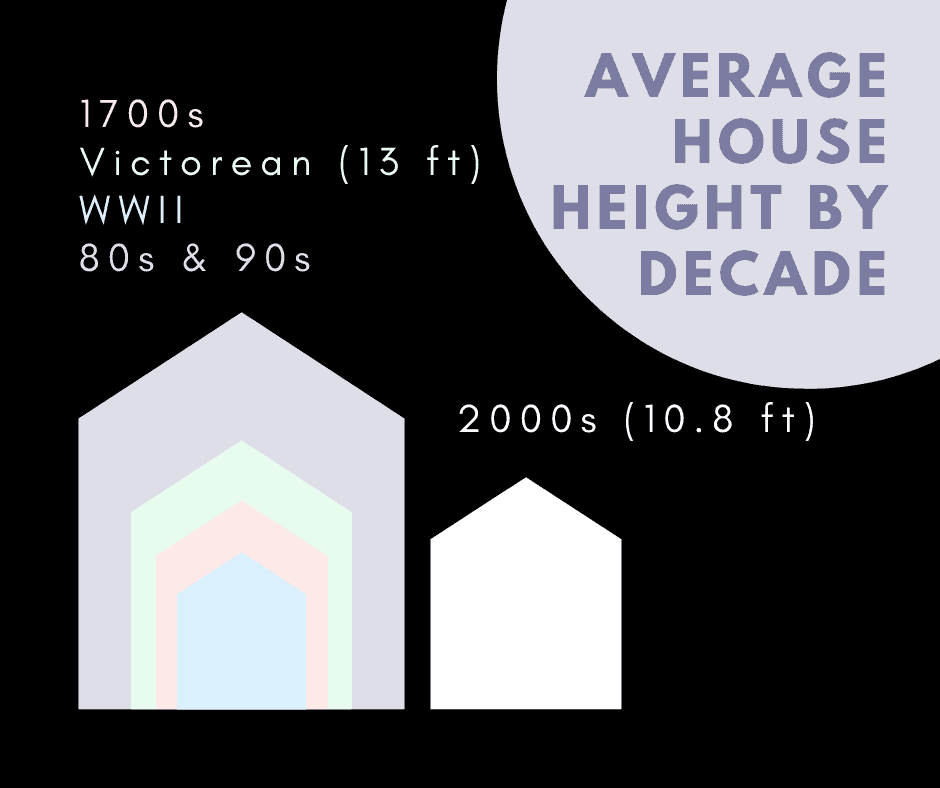We like to think that we know every square inch of our house.
But, you might be surprised to learn that you don’t know how tall it is. It’s not something people think about every day. It could be useful information, especially if you plan to sell the place. A new buyer is likely to ask, and you don’t want to look under informed.
This article is intended to help you get a better idea of how tall your house is. And, we’ll let you know how to figure it out if you don’t know.
In This Article We'll Discuss
How Tall is My House?

Houses don’t come in standard heights. So, unless you live in a mass-produced house, your house has a unique height.
You can probably find the height on your house’s plans. Most local governments require permits for new construction. There are a few other things that influence how tall your house is: building style, size, and local code.
One of the biggest influences will be the style used in designing your house. Some styles, like ranch houses, have one floor. Victorian houses, on the other hand, were built to show off wealth. They will be taller with multiple floors and high ceilings.
Large rooms also tend to have higher ceilings, meaning the house will be taller. Smaller, more compact houses with one floor tend to be shorter.
Local code will also determine how tall your house can be. Some cities tightly regulate the height of their buildings. If you’re wondering how tall your house is because you want to add on to it, you’ll want to know whether local code limits how tall you can build.
How Do I Find the Height of My House?

A good place to start is with the building plans for your house. Most construction in the United States is covered by some local building code, which requires an official review of plans. One thing that will get reviewed is how tall the building will be.
Plans are sometimes wrong, however. So, to be sure, there are a couple of ways you can measure the height of your house.
One is to buy a laser meter that measures height. Another is to get to the highest point of the house and drop the heavy end of a big tape measure while holding the other end. They are both simple and fast methods.
Insert a stick into the ground and measure its height and measure the length of its shadow. Then, measure the length of your home’s shadow.
Divide the length of the house’s shadow by the length of the stick’s shadow. Multiply that figure by the height of the stick. The answer is the height of your house.
How Tall is a Two-Story House in Feet?

In a world where consumer demand drives everything, there is no standard height for a two-story house. Its height depends on a few things.
The first is the local building code, which might limit the maximum size of a story. If local code limits the size of a story to 15 feet, for example, a two-story house will be no taller than 30 feet.
Stories can be any size within that code. Some builders might put in lower ceilings, which offer a sense of coziness. They might also put in taller ceilings to provide a more open feel.
The need for stairs will also determine how tall a two-story house is. If there is little room for a staircase, the grade of the stairs will need to be steeper. Builders prefer a more gradual climb, so a small staircase space means a shorter house.
In addition, there might be other factors that affect construction, such as the cost of construction materials or whether energy efficiency is important. These will influence how tall a two-story house is.
How Tall is the Average House?

The average height of a house story in the United States is 10.8 feet. Finding the average height of a house is simple as long as you know some basic multiplication.
Multiply 10.8 by the number of stories and the answer is the height of an average house.
How Tall is a Three-Story House?

Several things will influence the height of a three-story house, so don’t lock yourself into believing that there is a standard figure. In addition to a house’s living space, you might have an attic above that will add some height.
The average height of a house story in the United States is 10.8 feet. Depending on the design, construction materials, how to fit in stairs, and energy efficiency, it might be a foot or two on either side of that.
Do House Plans Include the Height of a House?

Height is a standardized part of housing plans in the United States. Not only is it there for the homeowner’s information, but the plans also need to be submitted for approval during the permitting process in most local governments.
Blueprints offer three standard looks at a room: the right side, the front, and the top. Height is on the right side and front views, but not the top. To get the height, you can either look at the overall plan or you can add all the stories plus whatever roof and attic space are at the top.
Do County Websites Have the Height of a House?

Whether a county website has a house’s height will vary from county to county. It will also vary by state. Each state does planning and permitting differently, and some counties have more robust websites than others.
Depending on how property values are assessed, and how property taxes are collected where you live, specifics about a house could be on a city or village website.
If you live somewhere that is not zoned and that doesn’t have a thorough permitting process, it will be harder to find information about a house on a public website.
What is the Average Height of Houses Built in the US by Decade?

House height has fluctuated over the years and the average height of houses built today is lower than it was at the turn of the century.
In the 1700s, people were generally shorter and a higher ceiling meant more space to heat. House construction kept houses short to accommodate that.
During the comparative wealth of Victorian times, houses got taller to express that prosperity. A story could be as tall as 13 feet.
That changed again after World War II when suburbs were built out with mass-produced homes. While it was a time of prosperity, it was also when a lot of Americans realized the dream of homeownership. Rapid expansion kept houses small.
During the 80s and 90s, larger houses became popular again. Primary rooms and entry halls could be as tall as two stories in houses called McMansions.
Concerns over energy costs prompted a change after 2000, and today the average story in a house is 10.8 feet.
Conclusion
There are ways you can determine how tall your house is. The method you choose will depend on whether you need to know the precise height or just an estimate.
If you need to know an exact height, you can consult your home’s building plans, or measure it with a meter, a tape measure, or with a simple math equation. If you just need to know the ballpark, the average story in the United States is 10.8. Multiply it by the number of stories in your home.
Knowing your home’s height isn’t something you’ll use every day, but it is something you should know. If knowing how to figure it out is helpful, leave us a comment down below. You can also share this article on your social media networks.
